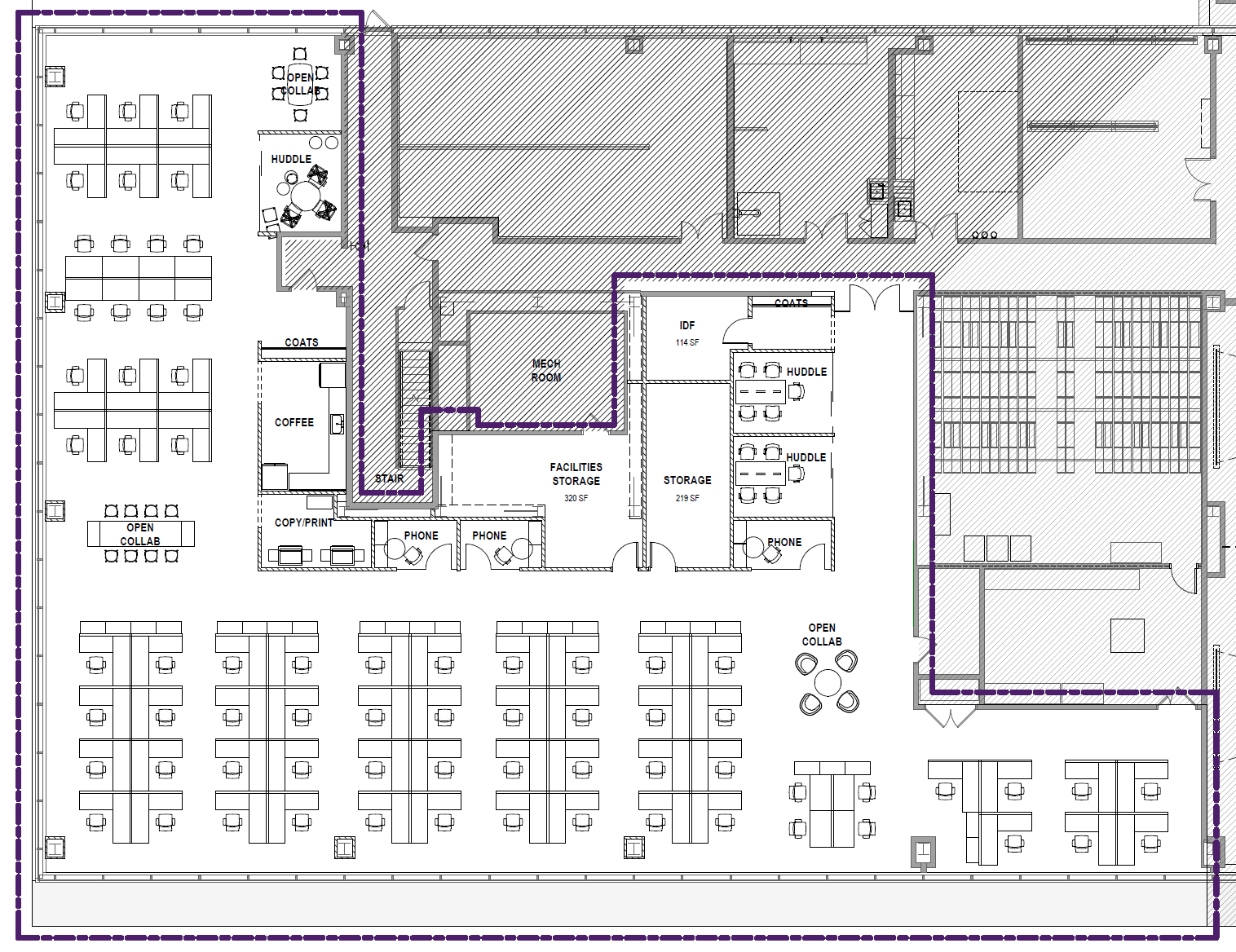
Don’t see the service you’re looking for? Let’s discuss how we can bring your vision to life.
SERVICES
-

INTERIOR & EXTERIOR VISUALIZATION
Turn your ideas into 3D renderings. From interiors and exteriors to full properties, I bring concepts to life through detailed visuals that make your vision easy to understand, present, build and share.
Ideal for designers, architects, real estate professionals, small builders, business owners, and homeowners, my renderings and design support help communicate ideas clearly, guide decision-making, and inspire confidence in your project.
-

CONCEPTUAL DESIGN & IDEATION
Often paired with rendering services, this offering emphasizes the big picture of design, space, flow, and overall vision. By default, I create conceptual renderings that focus on layout, scale, and atmosphere, giving you a clear sense of direction before the finer details are determined. If desired, material selections and specifications can also be incorporated to support a more developed concept.
-
FLOOR PLANS & SITE VERIFICATIONS
Floor Plans: Clean, easy-to-read, sometimes colorful drawings that capture layout, flow, and scale. Perfect for marketing, presentations, or planning, these plans help clients and teams clearly understand the space.
Site Verification: No drawings on file? I can provide on-site measurements for clients in the New England area and translate them into accurate base plans. This creates a dependable foundation for renderings, design, and project coordination.
Step beyond static images with an immersive video walkthrough. These animated renderings allow you to experience a space as if you were already there—walking through rooms, exploring layouts, and understanding flow and scale in a dynamic way.
Step inside. Explore every detail. Experience the vision.
* Walkthroughs can now feature animated people for a more dynamic experience.*


